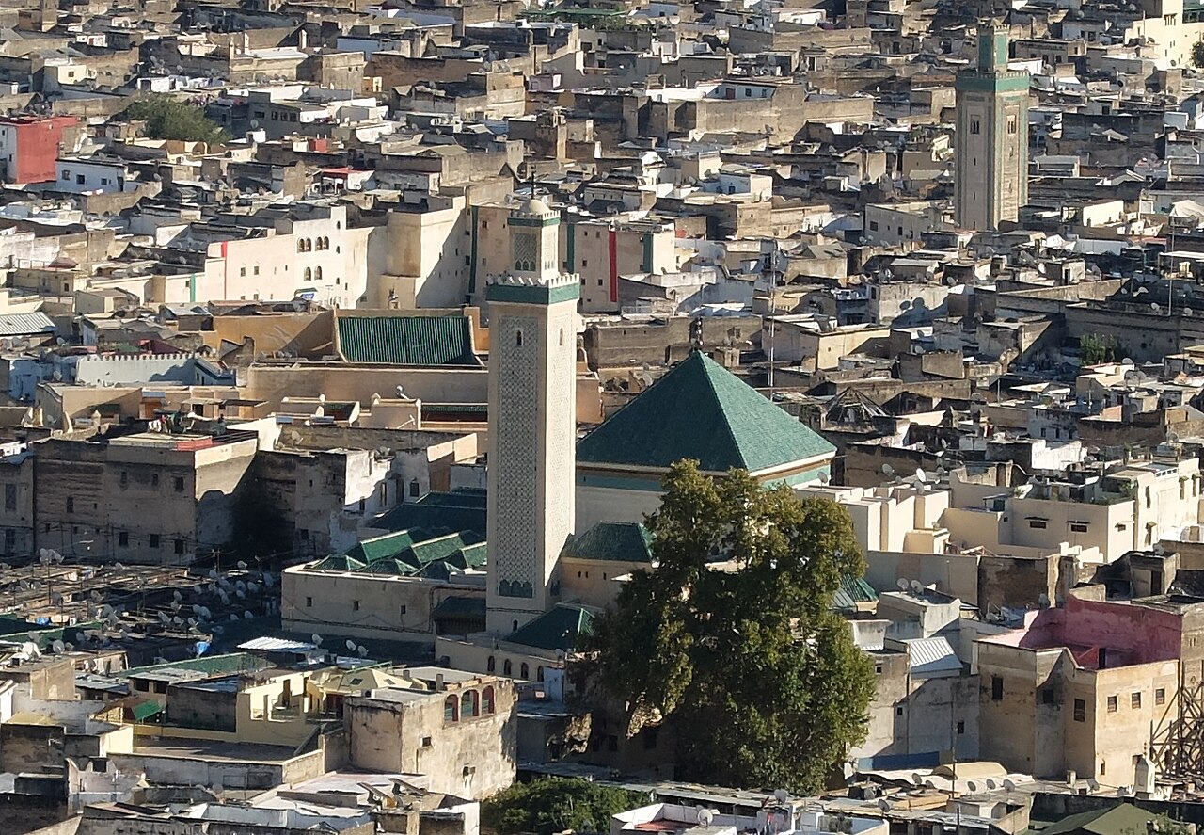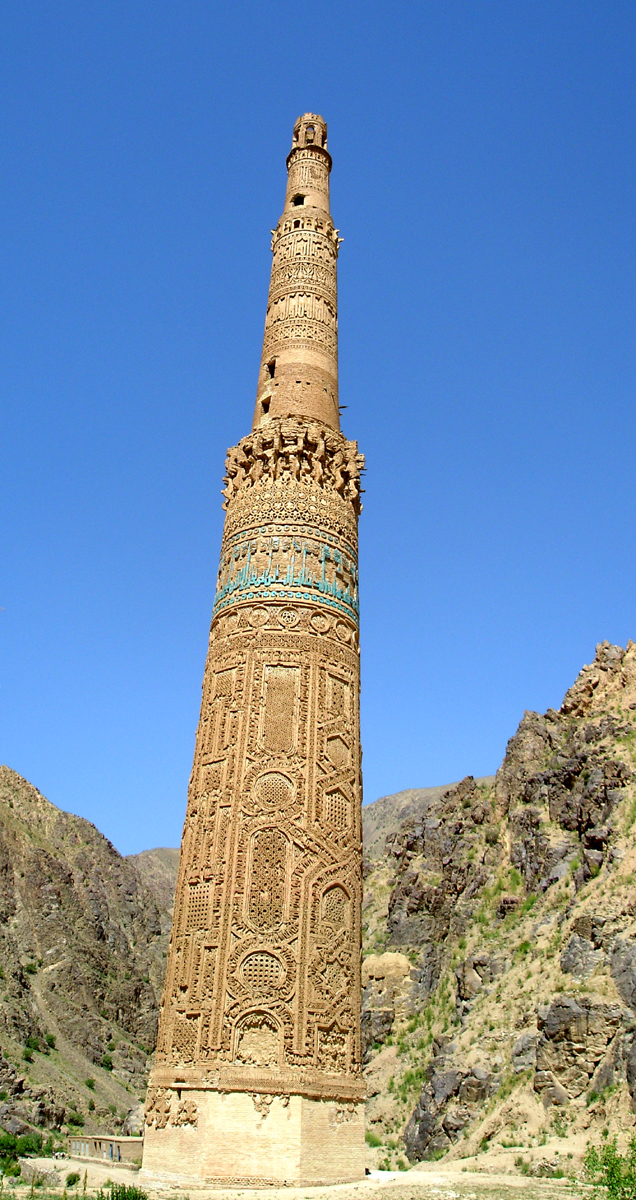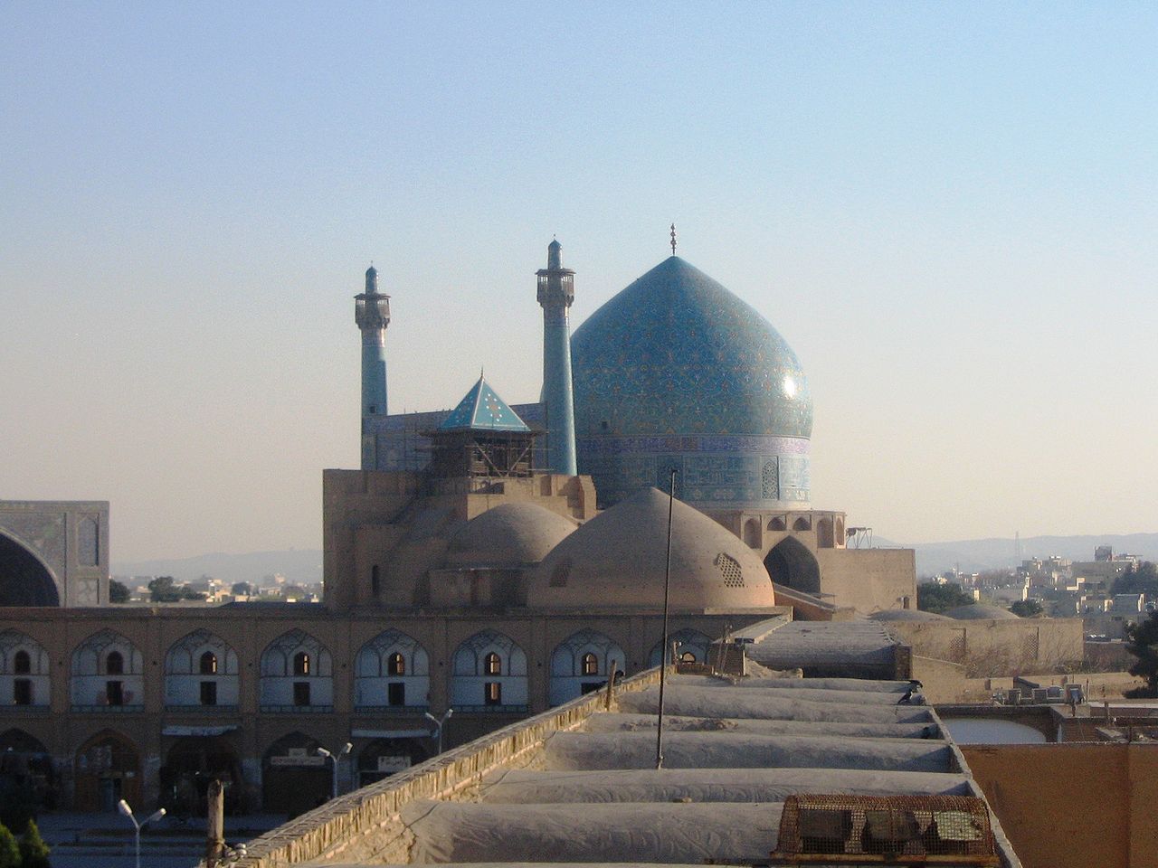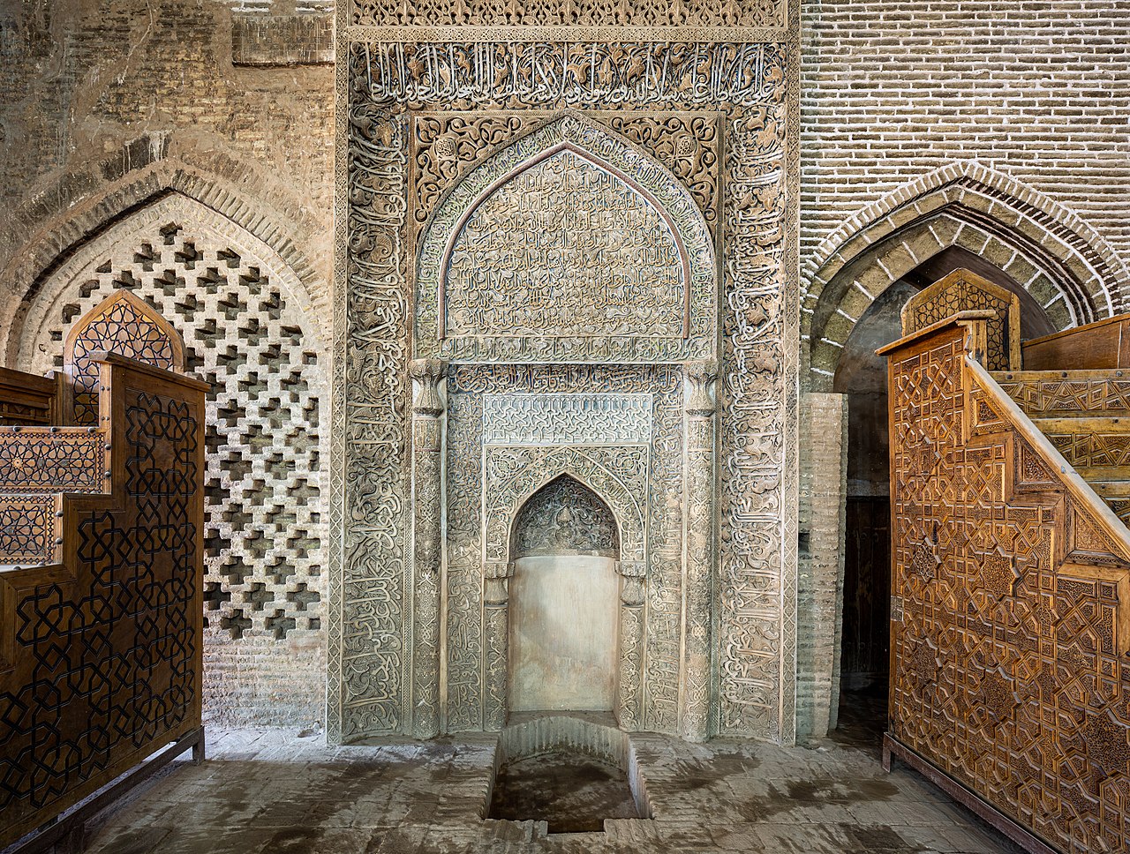In this part we shall look into the domes of the North African and Andalucian (Islamic Spain), or the lack thereof. The mosques in this region is special in this case. What is the reasoning behind this architectural language? Here we shall look into the interesting world of the North African Islamic architecture specifically the domes.
History –
As we know, the North African region have accepted Islam quite early in the history of the religion. This can be seen by the building of the earliest mosques in region for example the Great Mosque of Kairouan in 670AD, around forty years after the passing of the Prophet Muhammad (PBUH)
However, Islam arrived a few decades later to Spain when in 711AD Arab forces came into the region and later established a province of the Umayyad Empire there. In turn, this province later became independent of the Ummayad Caliphate, establishing the Caliphate of Cordoba. The rule of Islam lasted several years until the fall of the Kingdom of Granada in 1492.
Influences –
The mosques in the North African and Andalucian region are probably influenced by the earlier mosques built in the Arab region. The Umayyad Great Mosque in Damascus, Syria, is a prime example, and the floor plan of the mosque had been followed and emulated by the mosques in the western regions. However, Roman and Byzantine influences can also be seen in the building in this area, particularly the decoration where mosaics, popularly used by the Romans and later the Byzantines in their palaces and temples, were also used in the decoration of Islamic buildings such as mosques, although the usage of living beings such as people or animals are not be seen, rather replaced with non animate things such as trees, gardens and buildings. The Romans and the Byzantines also introduced to Islam the Horseshoe arches, which became emblematic of the Islamic architecture. The Muslim architects further developed this quintessential feature and turned it into a highly decorative yet functional architectural element.
Shape and Form –
On the exterior, the typical mosques in these region never had a traditional dome common in the Arab Islamic architecture. Domes here, if there is any , were low-profile, unlike the domes of the Arab region. Instead of metallic or tiled domes, the domes here are also covered in the same roof tiles, similar with the rest of the building, or even with stucco. The shape itself cannot be described as a dome – it is more of a cone, pyramid or hexagonal shaped roof. If there were a dome, it would be usually be on top of the minarets, keeping with a shallow, low-profile silhouette. If we were to look for the shiny, gold or metallic domes that are prevalent in the Arab Islamic mosques, we will only get to see the finials, usually in the shape of orbs or spheres, sitting on tops of the minarets, instead of the main dome.
However, the same cannot be said with the interior of the domes in the region. While from the outside, the domes keep a low-profile, on the inside it is often highly decorated often in stucco, wood or paint. Sometime, particularly for the mosques in Islamic Spain, the interior dome were decorated with tiles and mosaics, a very famous example of this being the Grand Mosque of Cordoba.
What is the reason behind this rather jarring differences between the interior and exterior? Perhaps the easiest reason we can think of here is that the issue with weather and climate. These region are classified as having Mediterranean climate, characterized as having wet winters and dry summers. This kind of climate could be an issue affecting the decision of not having proper high domes. Having a highly decorated exterior dome would surely damage it in this kind of climate, and repairing it would be a feat and repeat reconstruction would not be feasible.
Examples :

The dome over the mihrab of the Mosque of Cordoba in Andalusia, Spain. Arguably one of the most famous example of the reverse dome. By Manuel de Corselas – Own work, CC BY-SA 3.0, https://commons.wikimedia.org/w/index.php?curid=17544257















