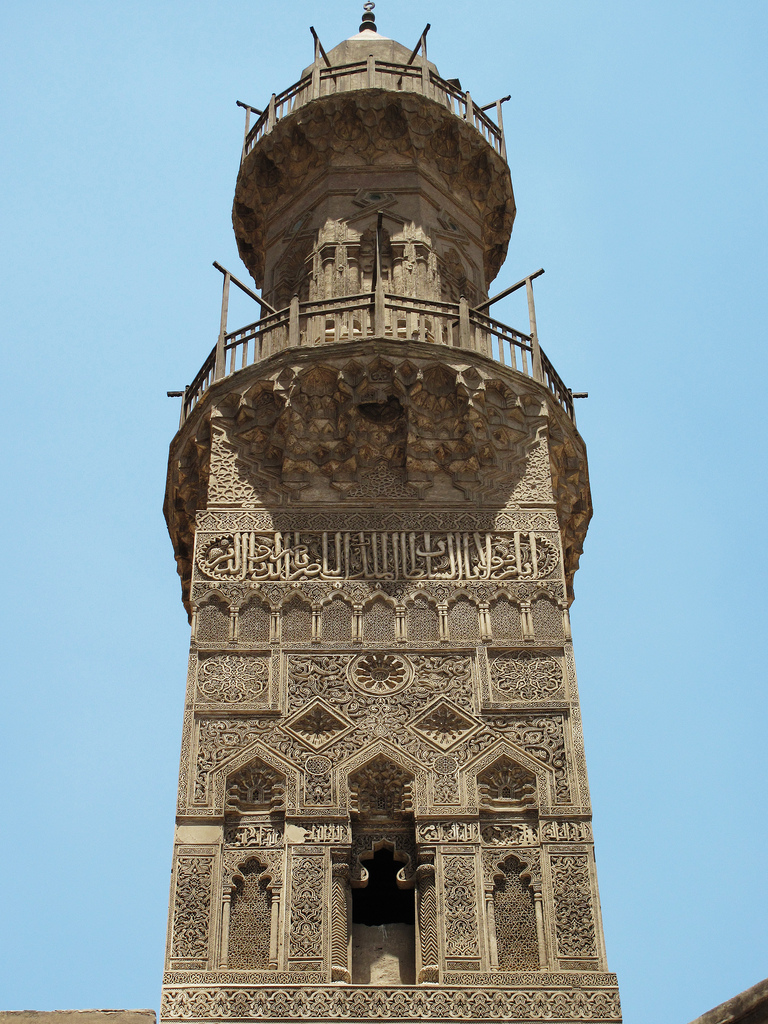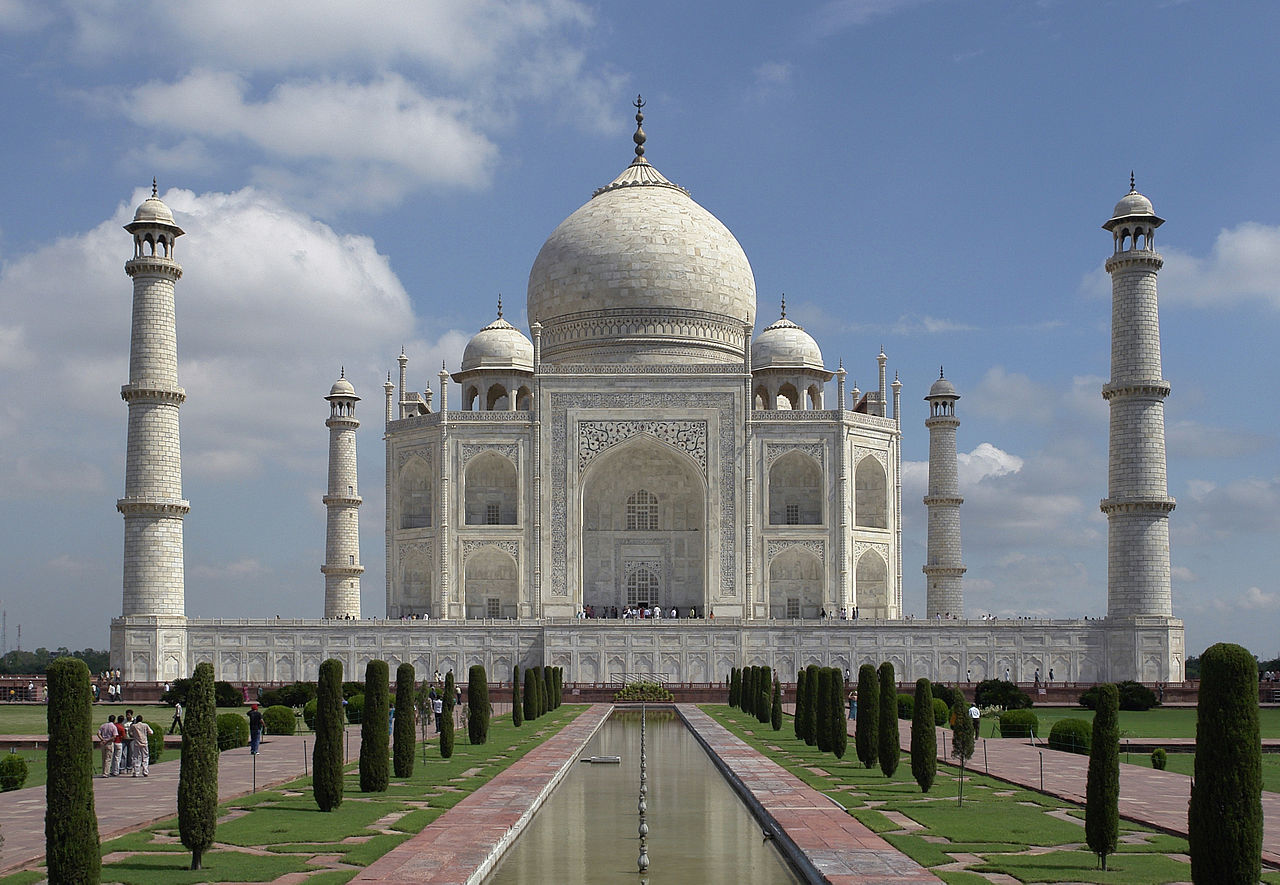In this second part of the Minarets series, we shall look into the Arab minarets. For clarity, we shall discuss the history and forms of the minarets in parts of the Arabian Peninsula and parts of Iraq as well the eastern parts of the Northern African region such as Egypt and Tunisia.
History
As we discussed before, the early mosques of Islam does not have a dedicated structure which can be recognized as the modern day minaret. During the early days of Islam, the Azan was called out from the rooftop of Prophet Muhammad’s house rooftop, which was also doubles as the mosque.
Later during the Umayyad caliphate, the early minarets can be found during these times, taking inspiration from towers of different cultures such as Syrian church towers and Ziggurats of Ancient Mesapotamia. However, they did not withstood the test of time, possibly because the materials used to built these structures were temporary in nature i.e mudbrick. Minarets then appear more commonly during the Abbasid era in the 6th century onwards.
Form
The early form of the Arab minarets were structurally cubical. The oldest standing minaret to ever survive modern times, the minaret of the Great Mosque of Kairouan in Tunisia, features three tiered minaret structure in a squared floor plan, topped with a dome. In later period we can also still see this kind of minarets, such as the Abbasid era minaret of Mosque of Omar in Jerusalem, Palestine.
However, the minaret of the Great Mosque of Samarra in Iraq is a total opposite of this minaret form, featuring a spiraling ramp. This minaret was built during the Abbasid era, as such that this may be a natural evolution of the form of minaret in this Arab region. This form can also be seen in another Abassid era mosque in Egypt, the Mosque of Ibn Tulun. Again the form of the minaret is a spiral, however unlike the one in the Great Mosque of Samarra which had the spiraling ramp go up to the top, the minaret in Egypt had its ramp go halfway the structure. It also has the three tiered form, a reflection of the early minarets.
Later minarets in this region, with the expansion of the later empire such as Fatimids, Mamluk, Ayyubids and Ottoman, the form of the minarets in this region changes with the influences of other regions of the caliphates. This can be seen in minarets of buildings such as the Madrasa of Al-Nasir Muhammad, which hints of works of Western North African craftsmen.
Examples













