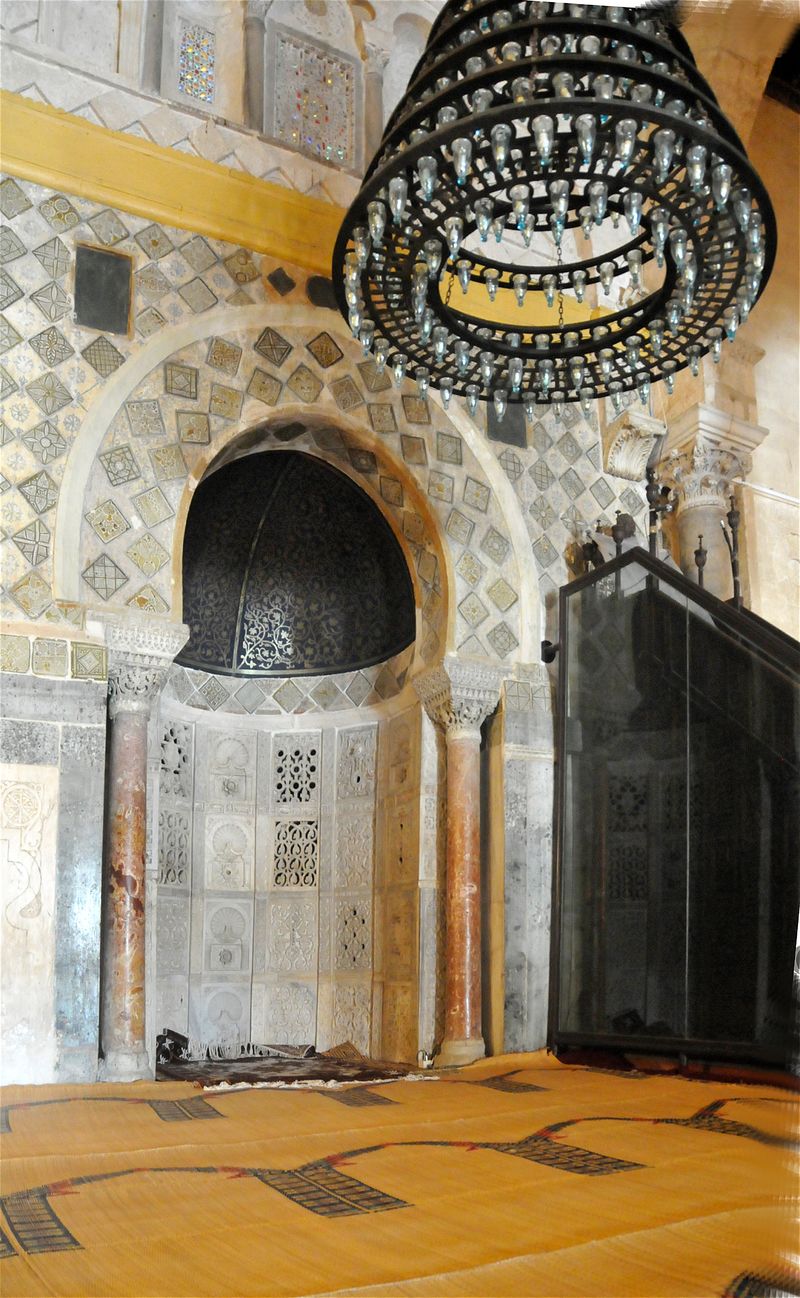For this part of the series we are looking into the unique architecture of the Mughals of the Indian Subcontinent mosques. Domes have been used in this region even before the arrival of Islam, so we shall look into the history of the domes in this subcontinent and how it shapes the domes of Islamic structures. Also, Islam have been in the Indian Subcontinent as early as the 7th Century, however I chose to discuss about the domes of the Mughal architecture as it is the prominent Islamic architecture style there and they played a huge role in the development of Islamic art and architecture in the region.
History :
Mughal architecture itself was developed by the Mughal as early as the 16th century as they came into the Indian Subcontinent, as Babur, a descendant of Timur, founded the empire in 1526. The Mughals themselves are believed to originate from Central Asia, thus they bring with them the architectural styles from these regions, as well as the prior influences that included the Persians. As they came into the Indian Subcontinent, the local Hindu architectural styles became assimilated into the Mughal architecture, creating a unique amalgamation of both Islamic-Persian and Hindu architecture.
Influences :
As noted before, the Mughals as they came into the subcontinent, they bring the architectural styles that they were already familiar with such as the Persian architecture. In the Indian Subcontinent, the Hindu architecture were already well established in the region and by combining these two influences under the Mughal flag, the unique Mughal architectural style was developed.
The influences came in the form of the style itself as well as the materials used for building the structures as well as the decorations and motifs employed . This kind of architectural style was used from the beginning of the Mughal empire around the 16th Century up until the demise of the empire. One of the last greatest builders of the Mughals is Aurangzeb who built one of the biggest Mughal mosque in Lahore, the Badshahi Mosque.
Shape and Form :
The domes of the Mughal architecture was large, bulbous and onion shaped. The shape is slightly different from the Persians, where the dome usually are straight from the drum or base, going to a point upwards. The Mughal domes, however, have a slight inward line from the base going outwards and ending to a point, creating the ubiquitous onion shape. This shape seems to be referring to the shape of a lotus, where the finial or the tip of the dome resembles an upside down lotus bloom.
The Mughal domes are usually surmounted by a drum, whether cylindrical or polygonal, which is similar to the Persian style. However, usually the drum would be a bit more shallow than its Persian counterpart, about less than 1/3 of the entire dome. Underneath the domes, in the interior of the structure, squinches were used to support the dome itself, a feature which was developed by the Persians and carried over by the Mughals.
Domes for minarets and Chattris, which are smaller, are usually held aloft by a system of arches and columns. These arches are usually in the shape of notched arches, a product of Hindu influence.
Examples :












