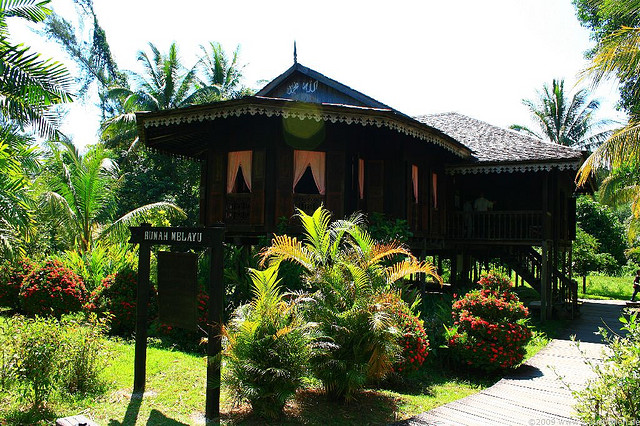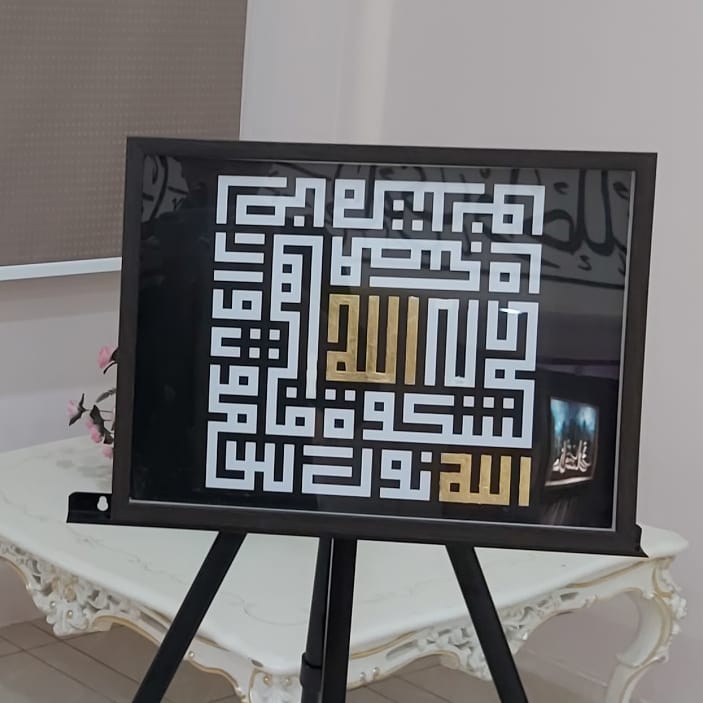I had a chance to visit the library in the city center sometime ago, and I came across and interesting book about Islamic architecture in the Malay Peninsula. However, I was not able to check out the book as it requires membership to that library. So I sat down and read the book then and there and absorbed the information as much as I could. I could have taken a pic of the books contents then, but I guess it would be awkward and perhaps maybe not permitted. So for this series (yes, another series! I would want my posts and articles to be short and easy to read) I would be discussing the role of Islam to the traditional daily life of Malay Muslims in the Nusantara. Please note that I am using generic Malay terms as each Malay region have their own dialecs and thus have different terms for the parts of the house. If I could find it, I would give the other terms used in different Malay dialects where available. If not, the general terms would suffice and be understandable among the Malay community.
Segregation between the sexes
In Islam, it is required for the sexes to be segregated, however in the Malay world, it is not as strict as those in other countries such as in the Middle East as such. They are afforded to mingle within certain exceptions and limitations. However, exposure between the genders are limited, in accordance to the Islamic law and requirements although not as demanding as, for example, the Purdah observed in some parts of the Indian subcontinent and Middle East. This is outlined in the Quran : An Nur Ayat 30-31, commanding the Muslims to ‘lower their gaze’ and ‘not to reveal their adornments’. The segregation the Malay home as I noted before is to facilitate the observation of this command from Allah.
In the Nusantara, segregation between men and women are distinguished via separation of the semi-public space within the house – For the men, they may enter from the main entrance of the house and stay at the Anjung (outer porch) and/or Serambi (Inner porch). They may not enter further into the house except by the permission of the host. Conversely women may enter the house from the secondary entrance, usually at the side of the house where sometimes another anjung can be found for sitting down and mingling between the women, without being observed by the men. From here they may also access the Dapur (kitchen), where they may also help the host with the preparation of meals, especially during certain occasions such as weddings and Tahlil (prayers for the remembrance of the dead) . In the past, communal cooking and preparation of food are done together within the village, by both sexes. However in daily life, the women of the community would visit their neighbours and share meals they have cooked themselves, or spend the afternoon chatting away on the Anjung.
Concealment of private domestic life
In the Malay domestic life, delineation of public, semi-public and private spaces are clearly marked with compartmentalization by the means of rooms. For private life, the typical traditional house has a Ruang Tamu or Ibu Rumah in the center. This is the living space of the house, and this is the only way the bedrooms, the most private space, can be accessed. Thus the bedrooms are furthest away from any entrances of the house. In Islam there is a commandment of not going into houses without permission. Thus with Ibu Rumah this commandment can be fulfilled where the most private space of the house can be concealed. The commandment in question can be seen again in the An-Nur chapter of the Qur’an, ayat 27 and 28 :
“O believers! Do not enter any house other than your own until you have asked for permission and greeted its occupants. This is best for you, so perhaps you will be mindful.” 24:27
“If you find no one at home, do not enter it until you have been given permission. And if you are asked to leave, then leave. That is purer for you. And Allah has ˹perfect˺ knowledge of what you do.” 24:28
With semi-public spaces around the central Ibu Rumah, this commandment can be fulfilled as so that people may not access to the private spaces or the actual house itself. By limiting guests to the Anjung or Serambi, no one may access the living spaces except before greeting the host and by his or permission.
Welcoming of guests via Anjung (outer porch)
The Anjung is the outer porch of the house, and this is where the host usually greet visitors and guests before allowing them further into the house. Additionally, the attached space, the Serambi, is the inner porch where sometimes overnight male guests would stay.
Welcoming guests is a very important and deep rooted Islamic tradition and considered one of the etiquette of being a Muslim. This can be seen across Muslim cultures all over the world. In a hadith (Prophetic tradition) the Prophet Muhammad said that “It is necessary for a person who believes in Allah and the Last Day to keep his guests dear to his heart.”
Separation of toilets and bathing facilities
In Islam, toilets are considered impure places that should be separated from living spaces whenever possible, although it i s a necessary facility in any home. It is believed that evil lurks in the toilets because of its impurity, and considered one of the places Jinns (invisible beings) live. For Muslims it is recommended to ask Allah for protection against these beings before entering toilets :
“In the name of Allah, O Allah! I seek refuge with You from all offensive and wicked things (evil deeds and evil spirits).“
Because of this reason, traditional Malay homes have their toilets away from the main house. Bathing facilities can also be usually found in this area.
The house faces Mecca
Generally, traditional Malay houses are built with one side facing the west, as is usually the direction of Mecca. This is because the house also functions as a private mosque for the inhabitant especially for the women, and often religious functions would be held at houses such as Tahlil (prayers for the remembrance of the dead) and it is also to facilitate the rituals for the dead, for example the cleaning of the body and the Jenazah prayers (prayer over the dead)





























